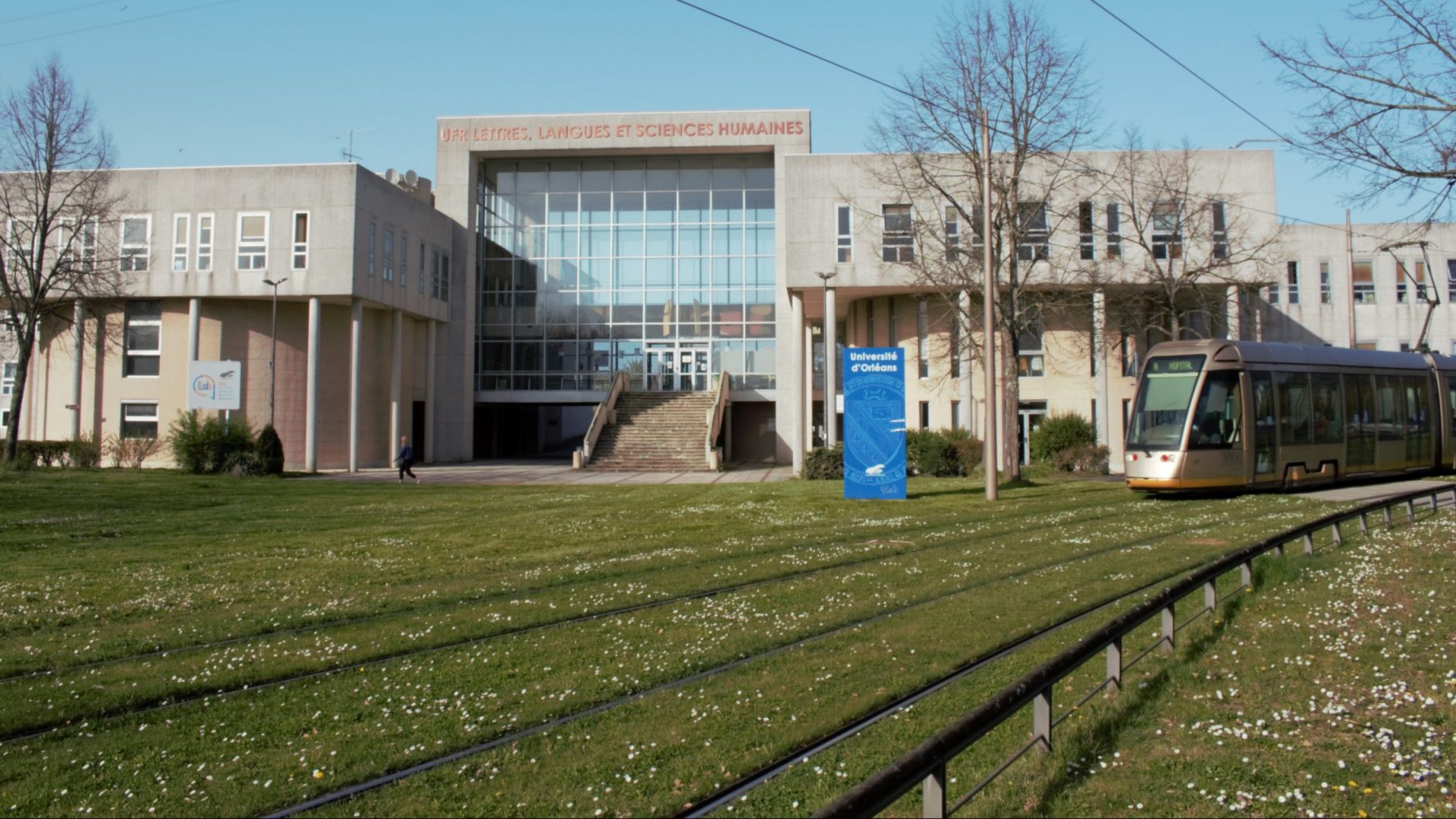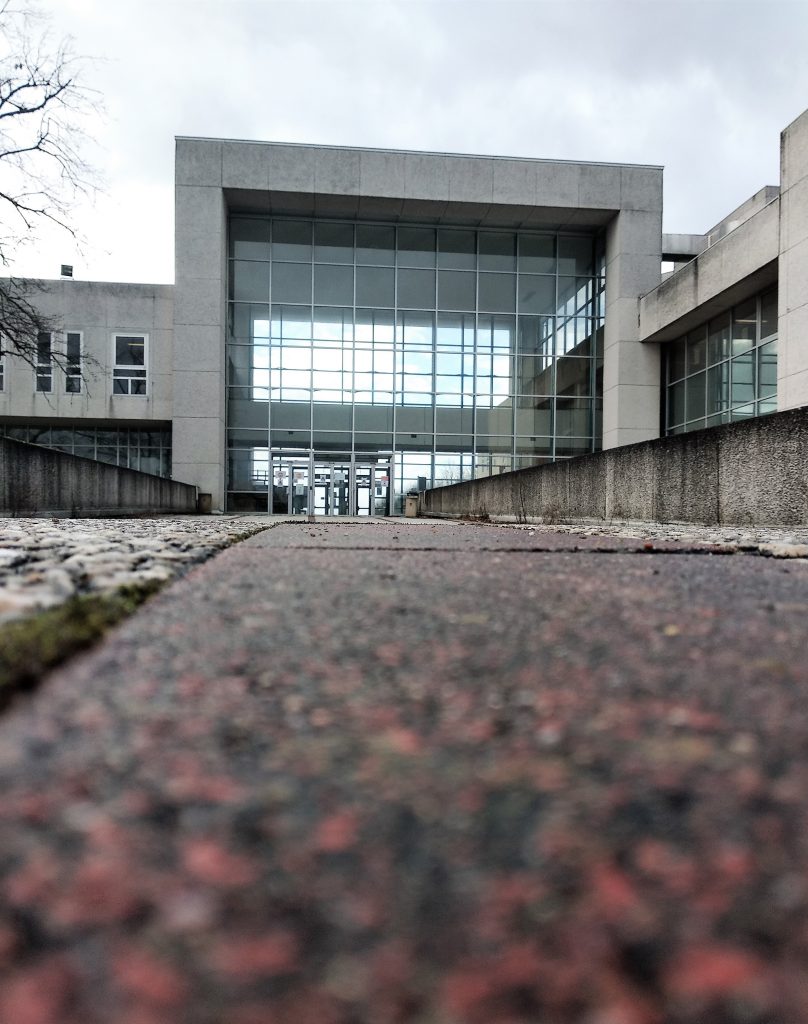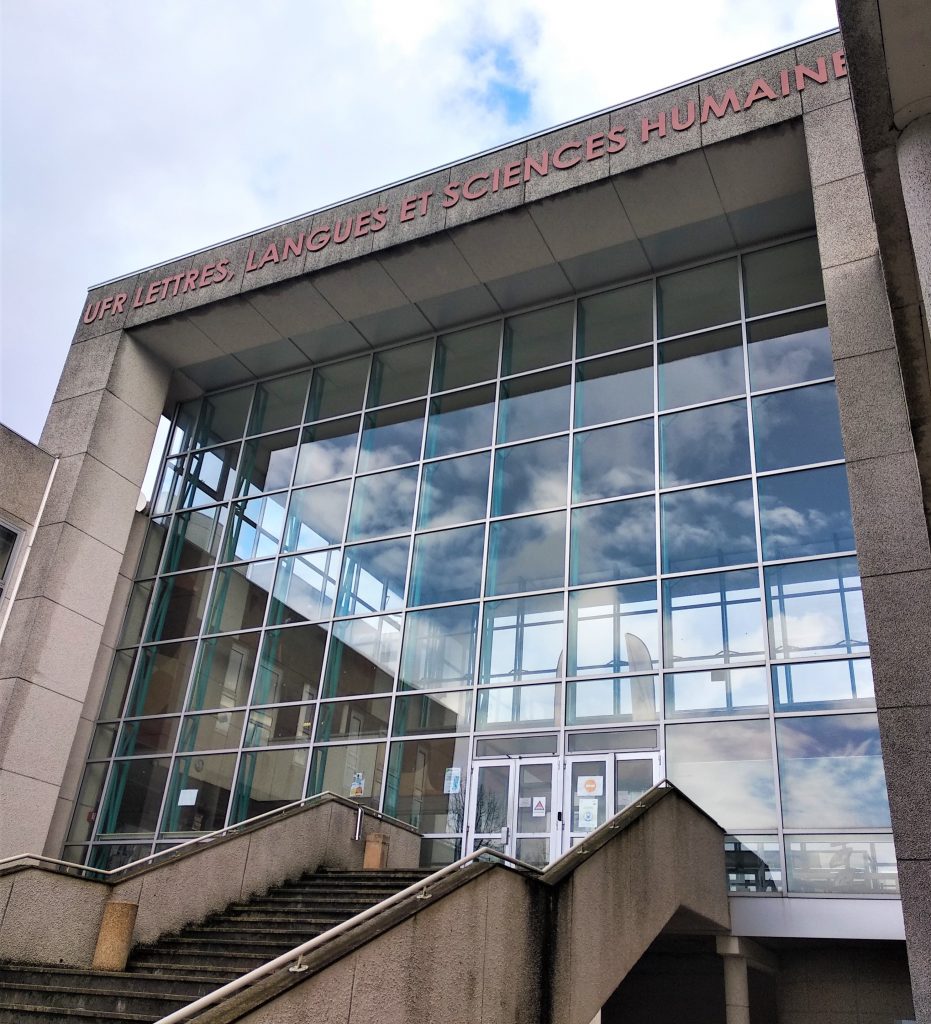The Orleans teaching and research unit (in French U.E.R) of Literature, Languages and Human Sciences celebrated on January 24, 2019 the fiftieth anniversary of its creation. A long history marked by many pitfalls until the construction of the buildings that we know today, at the end of the 1980s.
A Long Standing Project
From the beginning of the 1960s, the desire to design a Center for higher literary studies began to develop. It was finally created in 1964, pending the creation of a university college. This was followed by the creation of the Literature, Languages and Human Sciences teaching and research unit in 1969, then part of the University of Orleans-Tours. The University of Orleans will be established in 1971 with seven teaching and research units. Nevertheless, the university buildings remained temporary longer than expected, despite the significant increase in the number of students in the 1970s. The pressure was therefore felt and from the beginning of the 1980s a decision was made to build a new complex. of buildings, ending nearly twenty-five years of temporary premises. It should be noted that in the early 2000s, one of the old prefabricated buildings disappeared by sinking into the ground.
From prefabricated constructions to permanent premises
The design and creation of new buildings began in December 1985 with the desire to remain close to the Forum University Library, which is nowadays called the UFR LLSH library. The building plans are a joint work from three architects : Thierry Melot, Henri Chomette and Didier Armand. Their project is part of Olivier-Clément Cacoub’s original project with the construction of communication axes crossing the campus and covered passages. In addition, an old footbridge connected the UFR and the library, but it has now disappeared. The notion of overall coherence is important concerning the overall architecture of the campus and is noticeable through the various construction phases that the latter has undergone.
The project proposed and carried out for the UFR LLSH then included two buildings in reinforced concrete, the reference material used on the campus. The structure will be split in two at avenue Bolière, representing the north-south campus axis, via a glass roof which symbolizes the entrance hall, named “Signal”. The arch allows an essential entry of light thanks to huge bay windows, connecting the desire to combine the buildings with the surrounding nature.
The realization of the UFR facing the growing number of students
Today, the UFR buildings are largely integrated into the landscape and stand out in the campus environment through a large volume which combines the strength of concrete lightened by the presence of the central glass roof, separating the La Source district campus. While retaining the architectural essence of the campus desired by Olivier-Clément Cacoub, the UFR LLSH was built in a singular way, both a symbol of its time and having to meet spatial criteria to welcome more and more students.
If you see this after your page is loaded completely, leafletJS files are missing.


