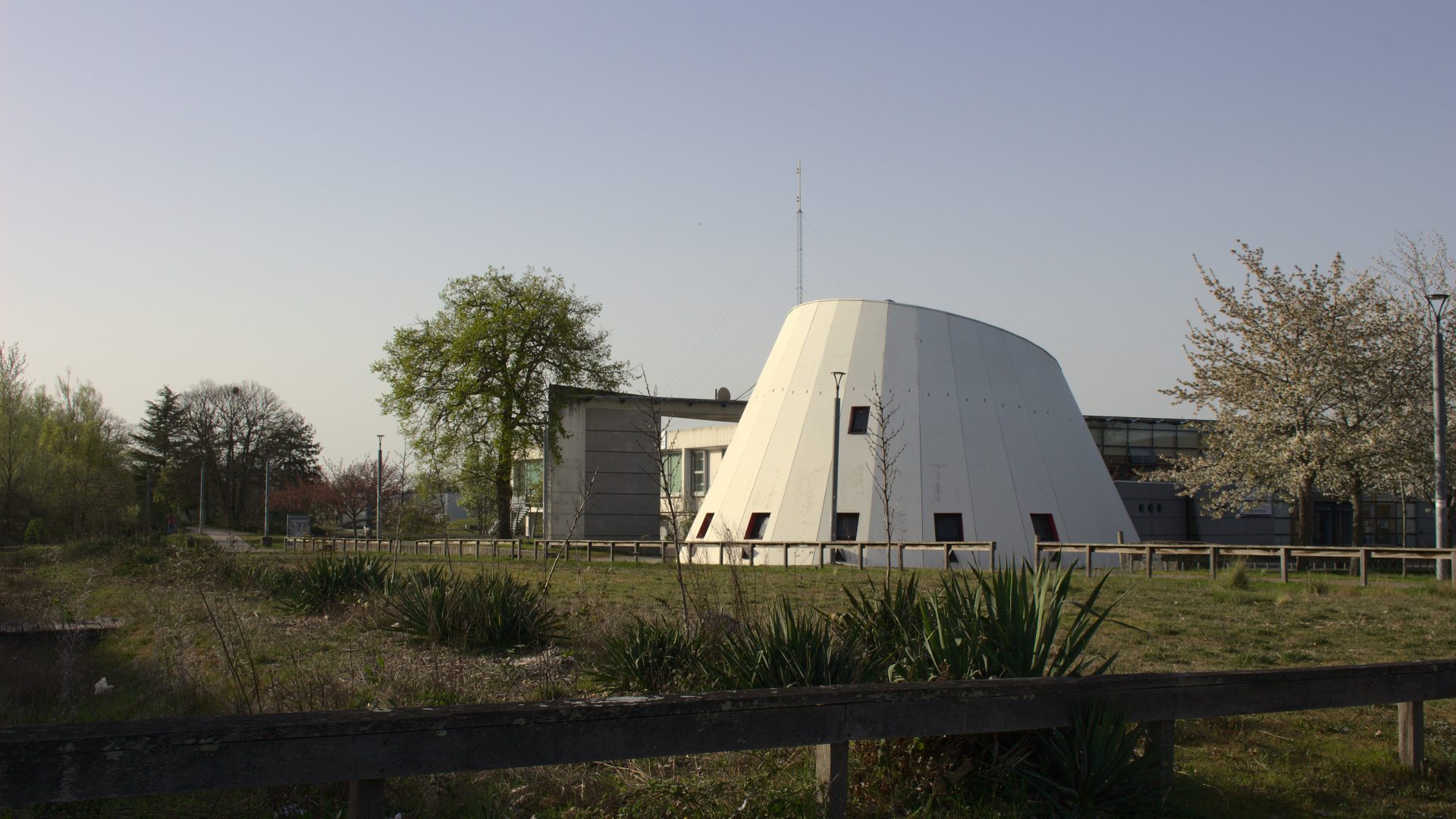The students of Orleans have completely taken over the Cone building, recognizable by its atypical shape, located in the heart of the campus, which today houses the Radio Campus Orléans.
But what’s its history?
Chronological Landmarks
The Cone is one of the constructions carried out following the launch of various plans to modernize French universities in the 1990s and 2000s, and more specifically the “University 2000” program, adopted on May 23, 1990.
This program aims to apply the decentralization process to universities through three objectives:
1) Co-financing;
2) Co-responsibility;
3) Co-management of multiannual programs.
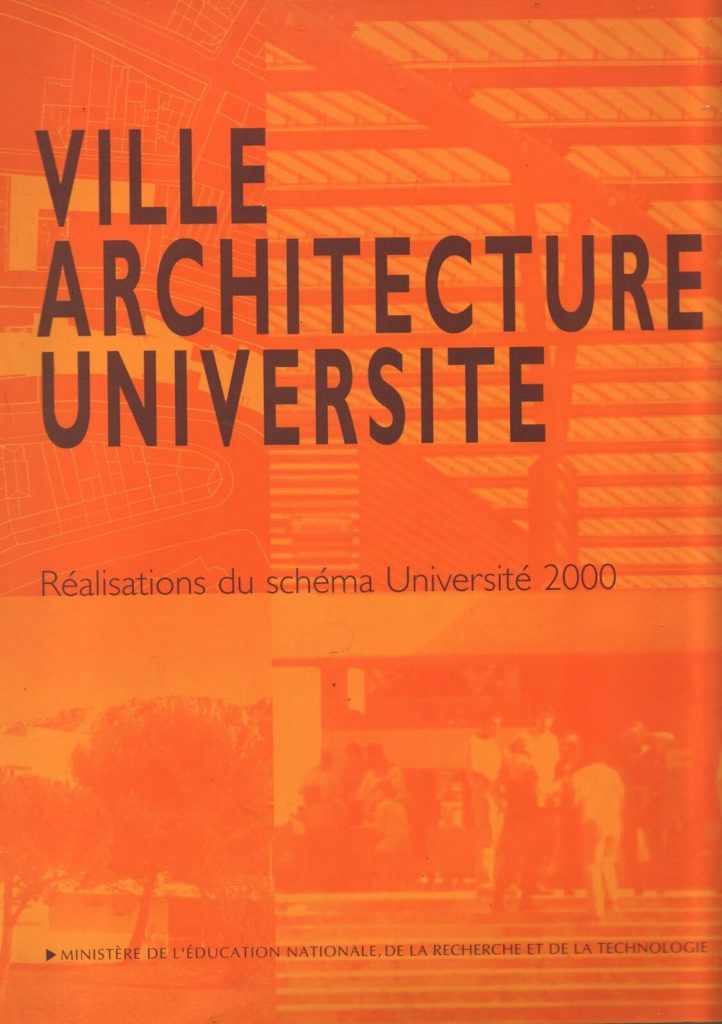
As for its financing, the Cone was nearly 53% financed by local authorities – i.e. 11.6 billion francs – including 27.9% for the Region, 13.8% for the departments, and 11.3% for the cities. The state, meanwhile, contributed at 40.6% of the funding.
A bit of architecture
“Architecture is, with raw materials, establishing moving relations”
Le Corbusier, in Vers une architecture, 1923.
Although posterior to the other buildings, the Cone is fully in line with the brutalist heritage of the campus architectural ensemble, thus contributing to its overall harmony. Despite its late appearance, the cone had already been imagined by the campus architect, Olivier-Clément Cacoub, in his first plans.
It was not realized until much later by the architect Patrice Debaque, in May 1995.
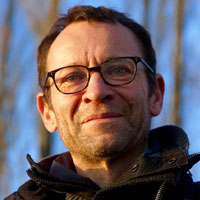
The architect was inspired by a first work on a cone of the same type, in Châtellerault, before making his counterpart from Orleans. The creation technique is special, with the use of poured concrete, used in particular to build vertical walls. Thus, the reinforced concrete is poured at its final location between two vertical formwork elements. After pouring concrete into these containers and removing them, the concrete should come together perfectly.
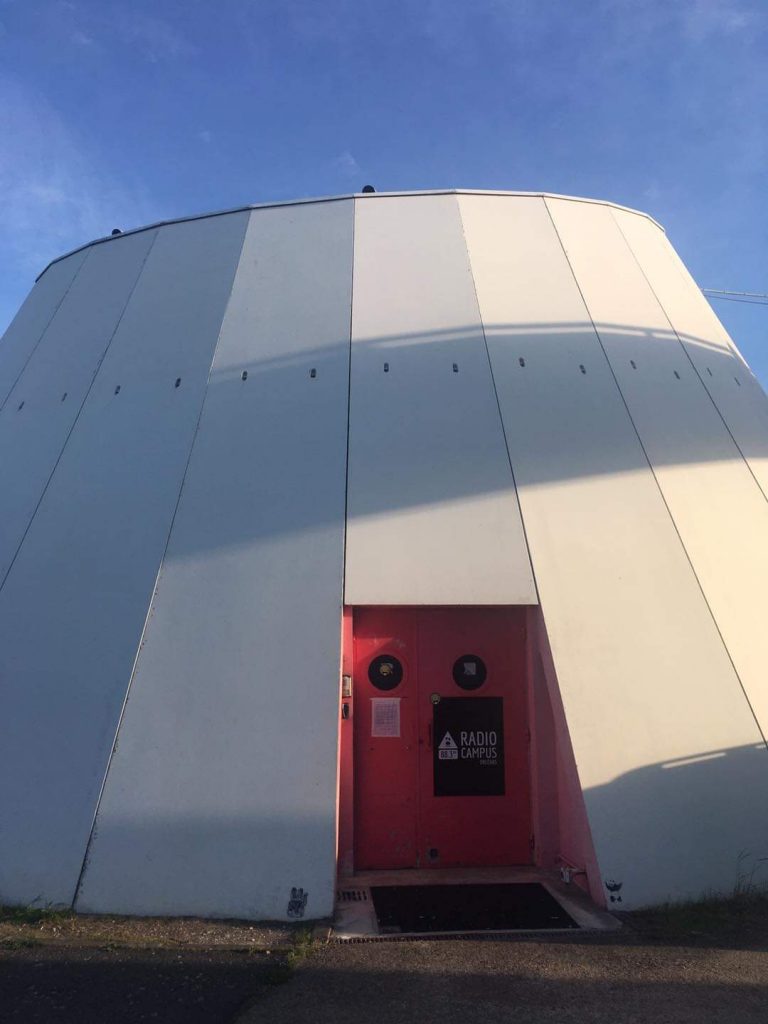
The structure thus obtained is then covered with a white plaster, which adds a touch of modernity to the campus. So does its atypical shape, a truncated cone, which breaks with the geometric achievements of the buildings previously constructed.
At the Heart of the Campus
The Cone, located near the premises of The “Le Bouillon” and the student house, is located in the heart of the university campus, near the Forum, the ESEM, the restaurant and the university library. Due to its geographical location, it is mainly reached by pedestrians.
It is today the headquarters of Radio Campus Orléans, a university community radio station, which, in addition to broadcasting, conducts radio expression workshops, offers radio and journalistic training, produces programs outside its walls in cultural venues in the region, organizes concerts, debates and festivals, supports artistic creation and forges many partnership links with regional structures.
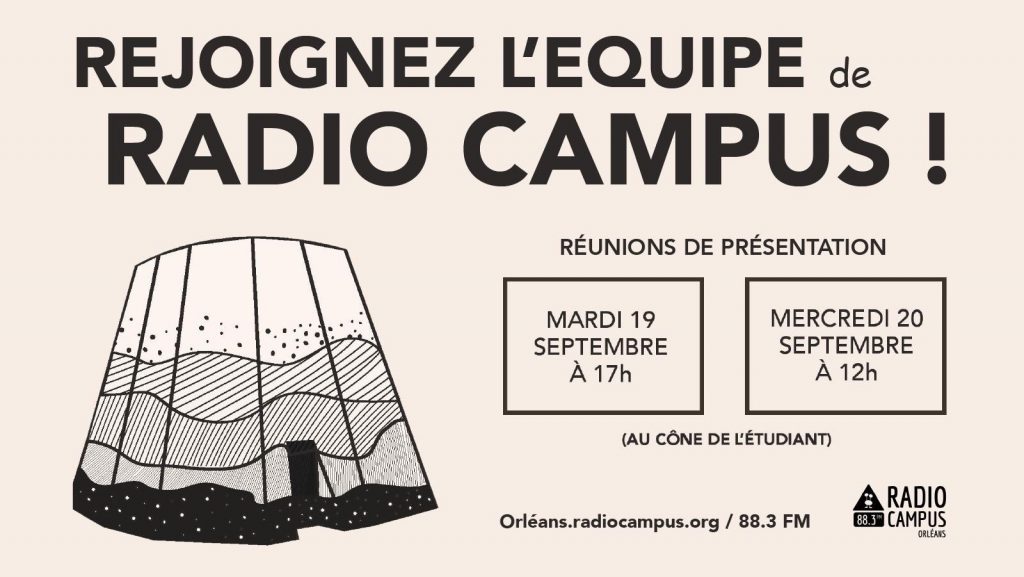
If you see this after your page is loaded completely, leafletJS files are missing.
