The choice to create a campus for the University of Orleans is part of a continuity of the expansion of French universities. In fact, space is sorely lacking in the city center in the face of the massive influx of students at the university in the early 1960s. The land chosen represents nearly four hundred and ten hectares, of which one hundred and eighty is dedicated to the campus itself . It was acquired by the city and the department of Loiret in 1959 with the ambition of building a “French Oxford”. This expression illustrates all the ambition that carried this project to its origins.
The creation of a campus
It was indeed a matter of favoring the creation of a campus, a concept very clear in English language but less usual in French culture, which refers to a place bringing together a set of functionalities such as accommodation, places of study, catering, libraries, etc. The choice of locating this campus on the outskirts of the city must be linked to the search for a large enough space that could accommodate all these facilities, out of the way but while being linked to the city of Orleans. This inspiration came in particular from North American campuses, which was therefore relatively new for France.
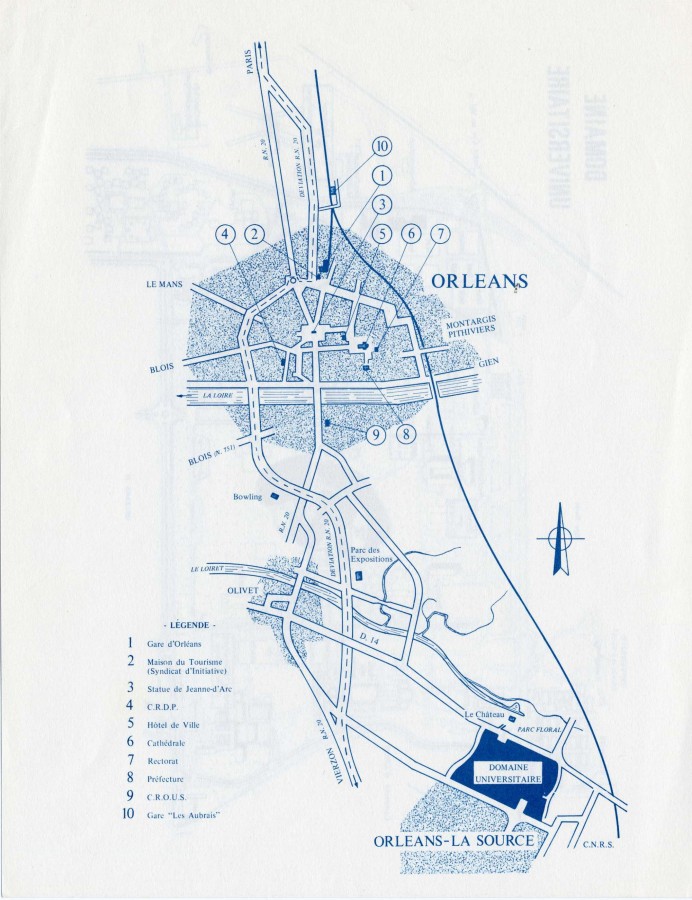
The inspirations that led to the university site that we know today are numerous. They cover in particular the notion of campus and its modalities, like an autonomous city. In addition, the choice to build a university on land that was still almost bare allowed more freedom in the creation of buildings, with modern arrangements for the time combining spacious premises within poles defined by discipline, within an environment offering a landscaped area and an artificial lake.
An original inspiration: the myth of a “French Oxford” ?
The origin of the project has its roots in the UK, with the idea of creating a campus looking like a “French Oxford”, with the intention to create a larger, pleasant university offering all the facilities that students could look for. The idea was that peripheral poles should stand out from Paris, becoming kind of a branch of the University of the Sorbonne. The expressions “French Oxford” or “Oxford-upon-Loire” come from Pierre Sudreau, Minister of Construction. Immediately picked up by the press, they illustrated the desire to build a modern campus, very ambitious at the launch of the project. Pierre Sudreau’s ambition was to make this site the “first major European university campus” with amphitheatres, laboratories, university residences and even libraries. In short, it was about offering both work and study spaces and places of life and relaxation for students.
An Ambitious Project
The project could have been inspired both by Oxford in the composition of the campus but also by models of American campuses. The idea was to create a new university open to the city, the latter then having to completely integrate into the campus. Orleans is not a unique case but has a specificity in its secondary project : the construction of a new district with the open campus, as an extension.
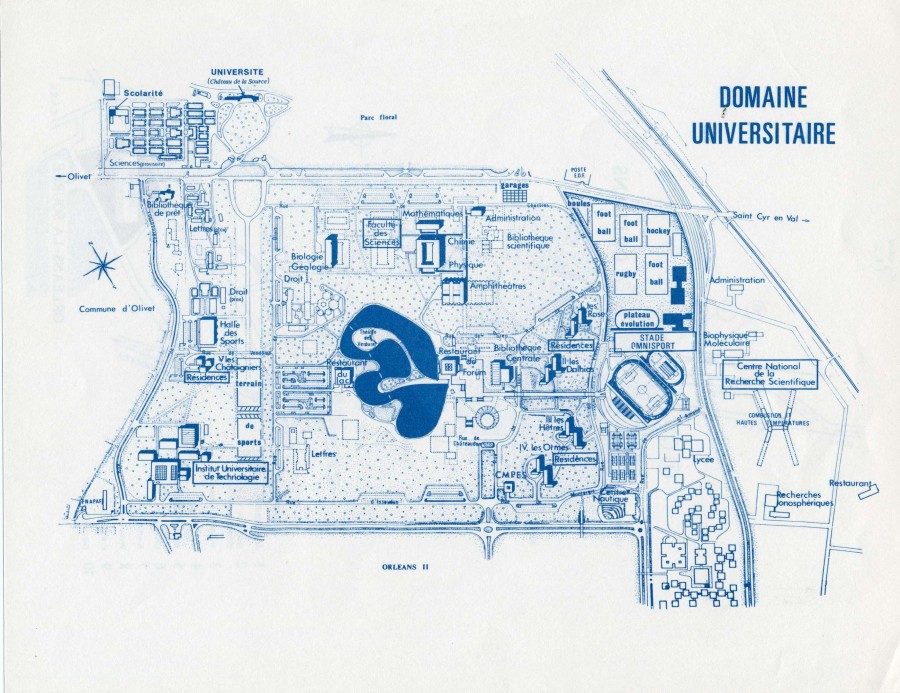
Plan of the campus (around 1965) – © Archives Municipales d’Orléans 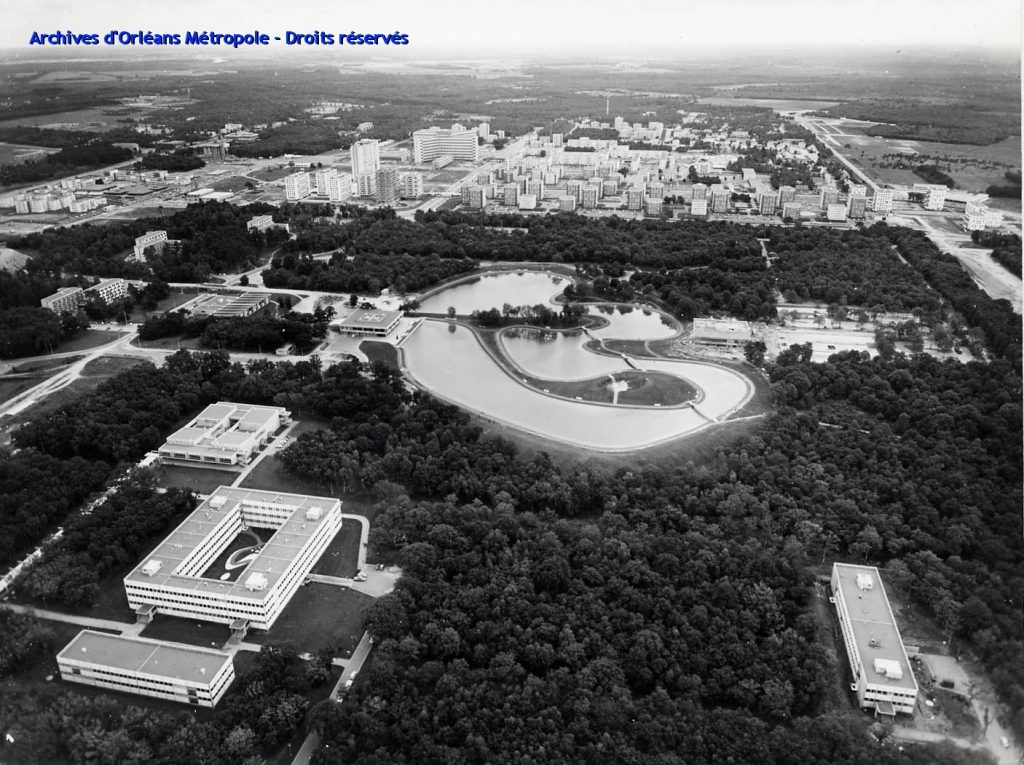
Aerial view of the campus (1969-1970) – © Archives municipales d’Orléans
The objective was to conceive university places that would make it possible to structure a larger space, that is to say a new city or district. The idea was to develop a new type of university, like a peripheral city, a satellite within an area of a certain scale. With this in mind, the creation of the campus plan was entrusted to Olivier-Clément Cacoub and the overall plans to Louis Arretche. However, Orléans is not the first French city that intended to build a campus on the Anglo-Saxon model. Indeed, the example of the city of Caen should be highlighted through a project led by Henry Bernard and Edouard Hur, designed from the end of the 1930s. The university was totally destroyed during the bombings of the Second World War. The new campus project was then inspired by other existing sites to create a modern, pleasant space, in touch with nature while having the vocation of being urbanized. This site saw the light of day in the 1950s. Like the Orleans project, a symbolic and political discourse was also developed around this project, placing it in continuity with the very notion of campus.
Orléans – Oxford : a not so obvious convergence ?
The development of the Orleans campus was a huge project to materialize the young Academy, which wasno longer dependent on that of Paris. The goal was to attract more students with the space offered by the University of Orleans. The idea therefore seemed to be closer to the architectural or even landscape reality of North American campuses. Factually, the Orleans campus does not resemble that of Oxford even if we can find the idea of a functional campus with all the necessary equipment. However, if we refer to the notions of architecture, the aim was not to copy the British university which has very symmetrical buildings, a stylistic unity and “closed quadrangles”, such as medieval cloisters, but to think about bringing out of the ground discontinuous, open buildings, quite independent of each other and above all less and less marked by strict symmetry.
The original ambition to bring the Orleans project closer to that of Oxford seems to resemble an aspiration responding to a communication issue, wanting to give a certain prestige to this nascent project. The reality on site shows that this nickname should remain idealistic, a goal that the campus will never be able to achieve.
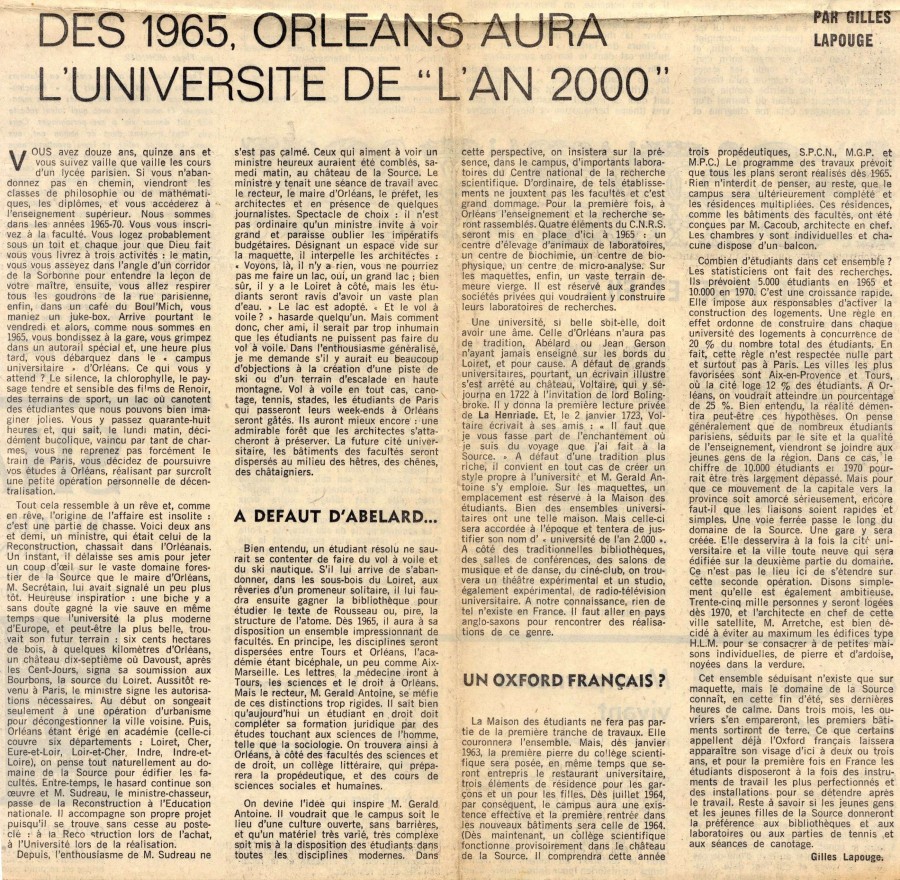
An Omnipresent American Trace
The University of Orléans, because of this choice of appearance as a new open city, is mainly inspired by the exterior design of certain American campuses. Indeed, if we refer to the original project, the university had an overall plan which recalled the American campuses, in particular in the organization of the site with the creation of a water point, an artificial lake. Indeed, the construction of the campus within a partially wooded site entails the desire to preserve this space so that nature remains, associated with the new buildings.
Princeton
This choice to preserve and enhance the natural aspect of the site can bring the Orleans campus closer to that of Princeton University, also built within a forest area, and through the various expansions that the campus will experience in particular with the creation of a lake. This campus located in New Jersey, built from the mid-eighteenth century has, over the course of its expansions, partly abandoned the English model, even if the oldest elements of the campus are an exception to that statement, since they are characterized by symmetrical architectural codes and are not very open to the outside.
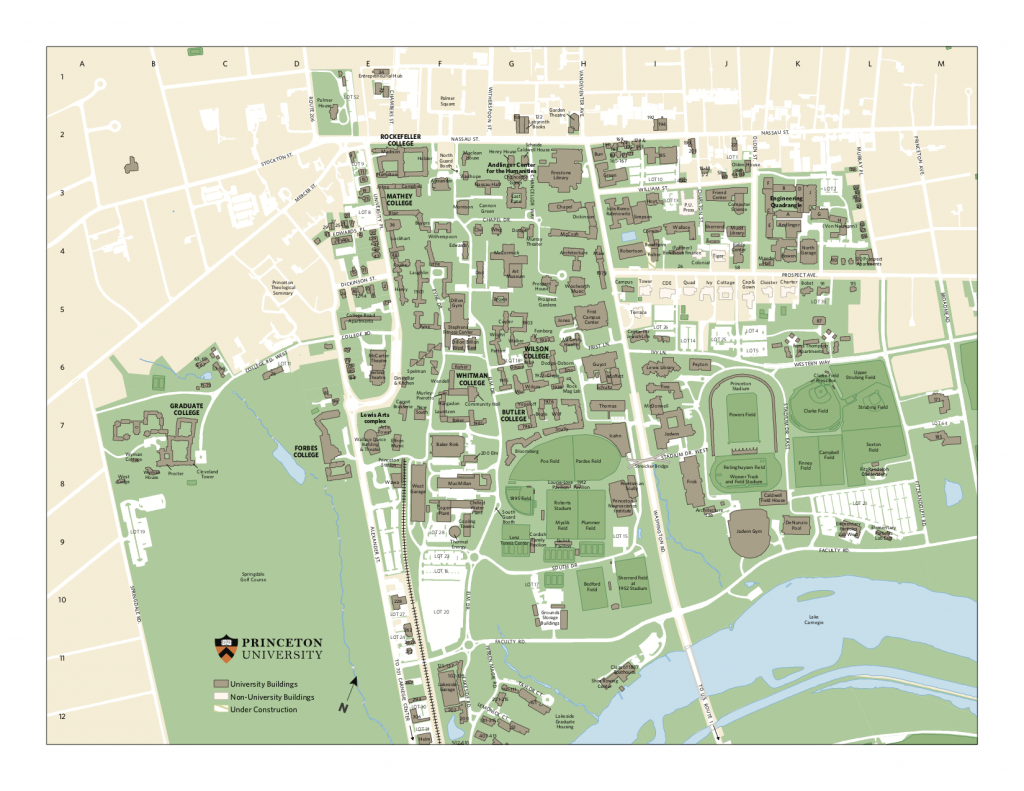
This New Jersey site, though not contemporary with the Orleans campus being over three hundred and fifty years old today, seems relevant to compare with our campus. Indeed, similarities can be underlined such as the presence in Princeton of buildings more distinct from each other, built during the extensions of the campus, such as “archipelagos” scattered within a large wooded area, comparable to those of the Orleans campus, where the “archipelagos” are linked to a discipline or a component.
Stanford
The construction of poles distinct from each other did not prevent the architect of the Orleans campus from designing links between the buildings. Indeed, we can compare the design of some aspects of the campus with other sites like the famous Stanford campus in California : a true autonomous space composed of notable infrastructures, designed at the end of the 19th century. Its architecture has inspired many campuses. The connection with Orleans can be made in particular with the galleries and covered passages which connect certain buildings to each other and allow a more fluid circulation of students and above all a general “visual unity”. Here are two examples on the Orleans campus.
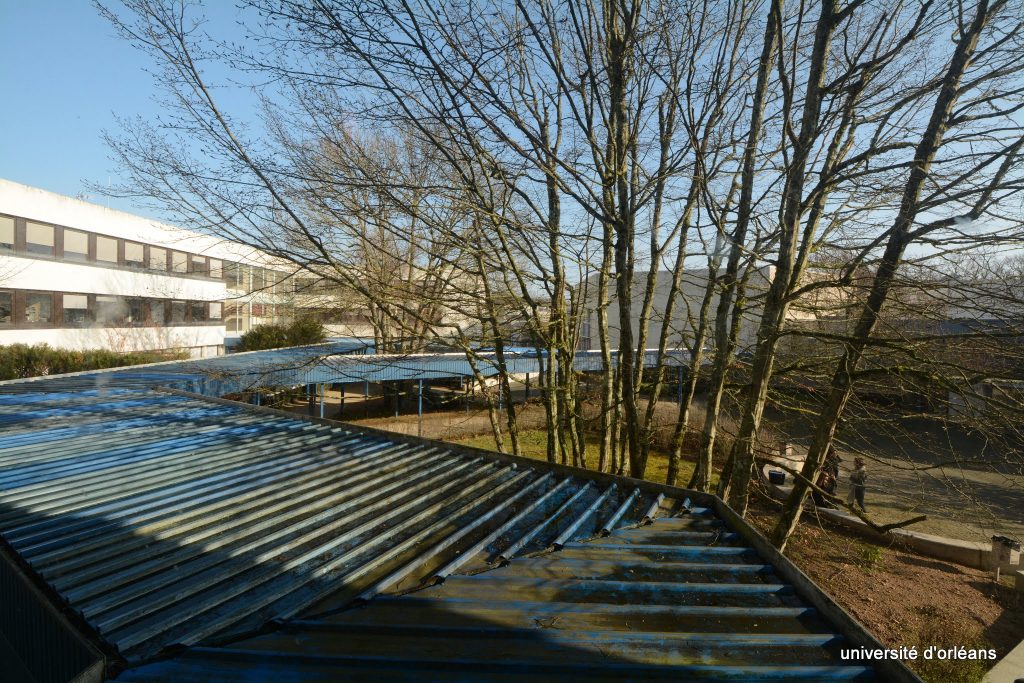
View of the covered walkways of the Faculty of Law, Economy and Management (2016) – © Florent Bourget, Université d’Orléans 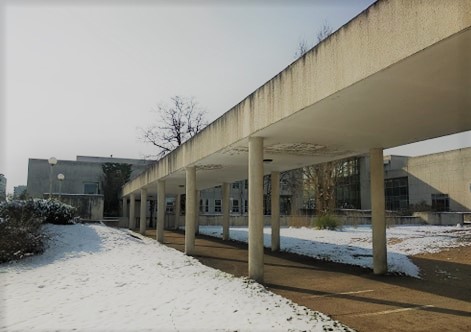
Covered passage connecting the Faculty of Letters, Languages and Human Sciences building to its library (2021) – © Marion Gondoin
Each campus has its own architectural features, linked to the adaptation to a specific environment, testimonies of its own era and history, revealing political wills and sometimes social and economic imperatives.
As far as France is concerned, this history transleted into complexes built in a period of great demographic, economic and architectural changes.
From American Inspirations to « campuses à la française »
Many campuses and university sites were created in the 1960s in a context of “massification” such as the campuses of Orleans, Grenoble, Bordeaux and even Toulouse. At that time, there was no “university town” in France such as those thant can be found in the United States, England or Germany with the University of Heidelberg for example. Their design is part of a plan for the construction of sites that will have an industrialized architecture but which will not be the reproduction of a single model on all campuses. It is rather a question of encouraging the construction of non-standardized buildings but possessing a unification, “an overall design” and an organized development associated with the preservation and enhancement of a wooded or even aquatic natural space.
However, this movement of campus construction in France will come up against several difficulties. Indeed, they do not have as many interactions with the cities to which they are attached and the various buildings scattered around the campus suffer from a lack of connection between them.
French Campuses : Architectural similarities and a « modernist tendancy »
The Orleans campus, both in its architectural and natural design, can be compared to other sites such as the Grenoble campus, established in the early 1960s, on a site located north of the city, in Saint-Martin-d’Heres.
The example of the University of Grenoble
The first buildings constructed were designed to host the science faculties within a both urban and natural landscape by the development of a campus with buildings placed throughout the space, designed in an imposing and massive way concrete while being located and open to a remarkable natural space. The Grenoble campus project resembles in more than one aspect that of Orleans – La Source : because of the choice of an imposing architecture for certain university buildings and because of the influence of Olivier-Clément Cacoub, who worked on both sites (ambassador of brutalism, he notably designed between 1965 and 1969 the Louis Weil amphitheater and the university science library). The buildings are also designed to recall the majestic environment that surrounds the campus, namely the Alps, and the massive format chosen for the constructions can also recall the surrounding mountains. This choice was also made for certain buildings on the Orleans campus thanks to subtle reminders of the forest environment for example.
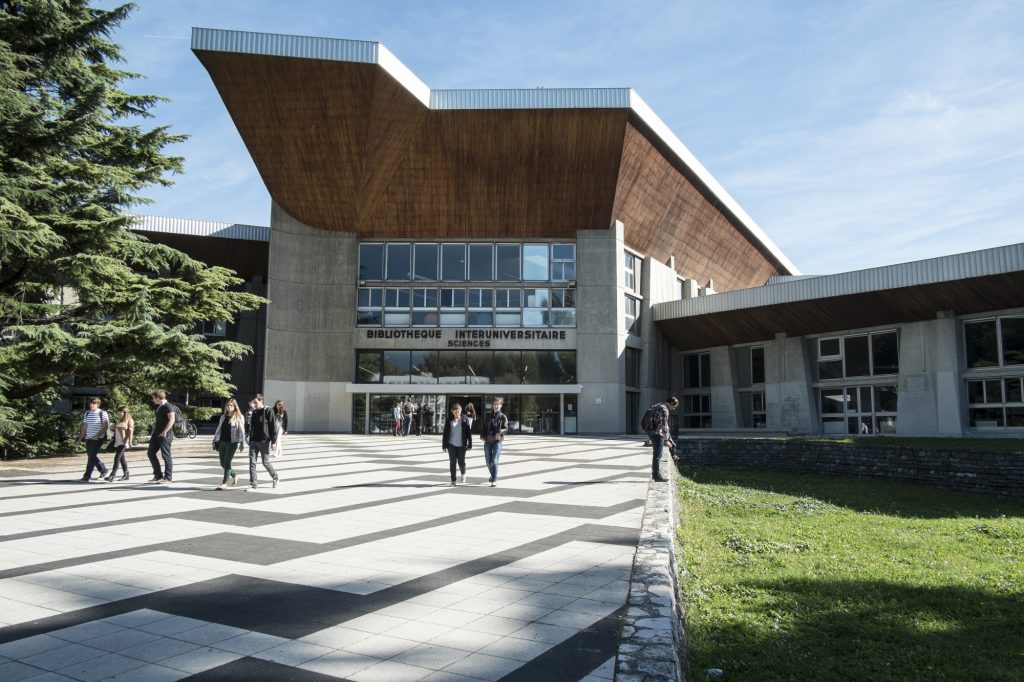
The science library on the campus of the University Grenoble Alpes, designed by Olivier-Clément Cacoub (2013) – © Renaud Chaignet 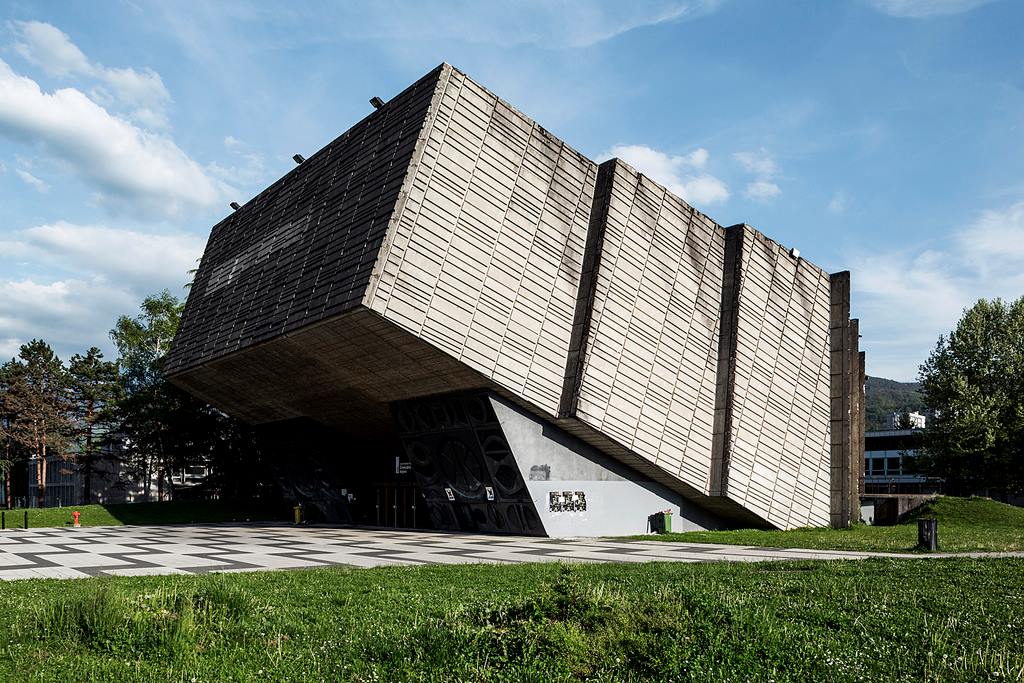
The Louis Weil amphitheater, facade sculpted by Edgard Pillet (2017) – © Stefano Perego (@brutalistbuildings)
In addition, the Orleans and Grenoble campuses have benefited from the “U2000” plan, a modernization plan for French universities, in particular sites built in the 1960s allowing the campuses to pass a new stage of development and expansion of the site to respond to the increase in the number of students. This plan will involve, for example, the construction of new libraries, the extension of the various poles and the arrival of the tram connecting the campuses to the city center. It is a need to adapt to the ever-increasing student flow from the 2000s onwards and also to an issue of attractiveness of these university sites built between the “Glorious Thirty” (1945-1975), which continue to evolve even today.
You will find the bibliography used for this article right here.
