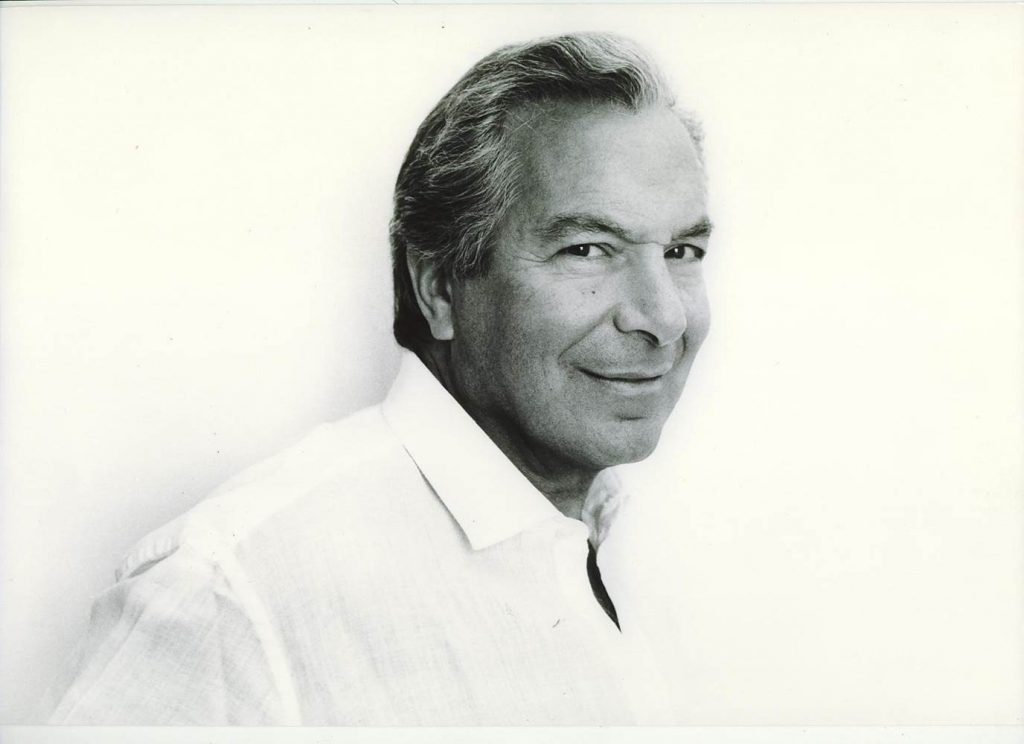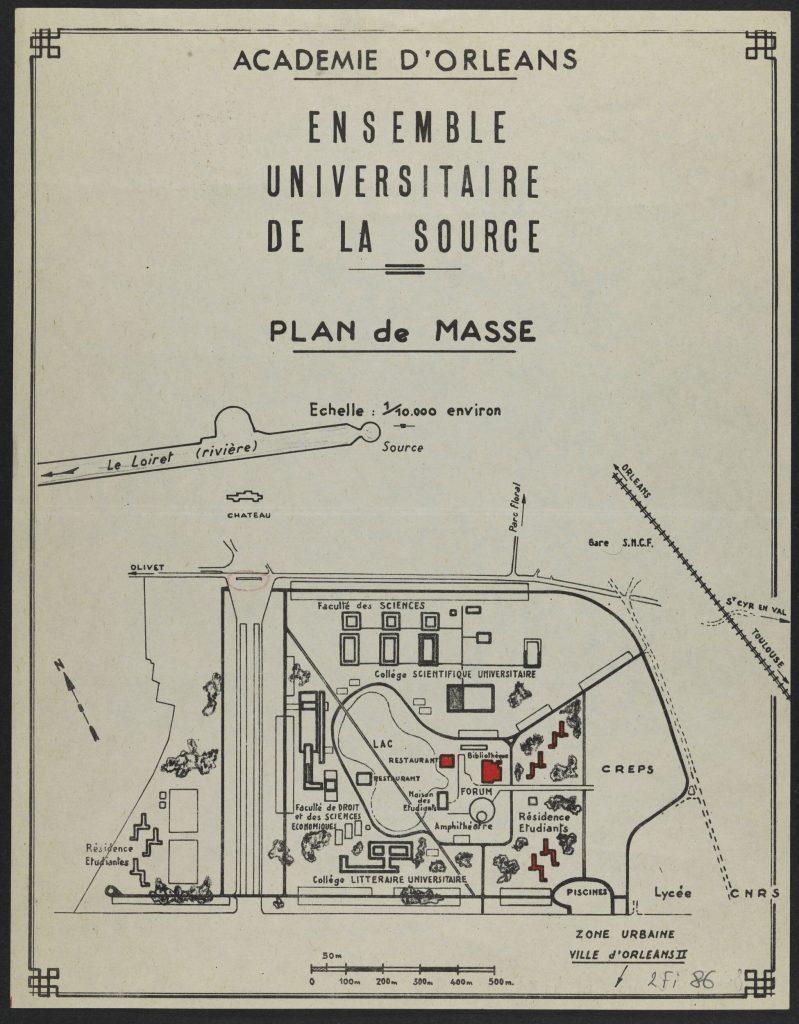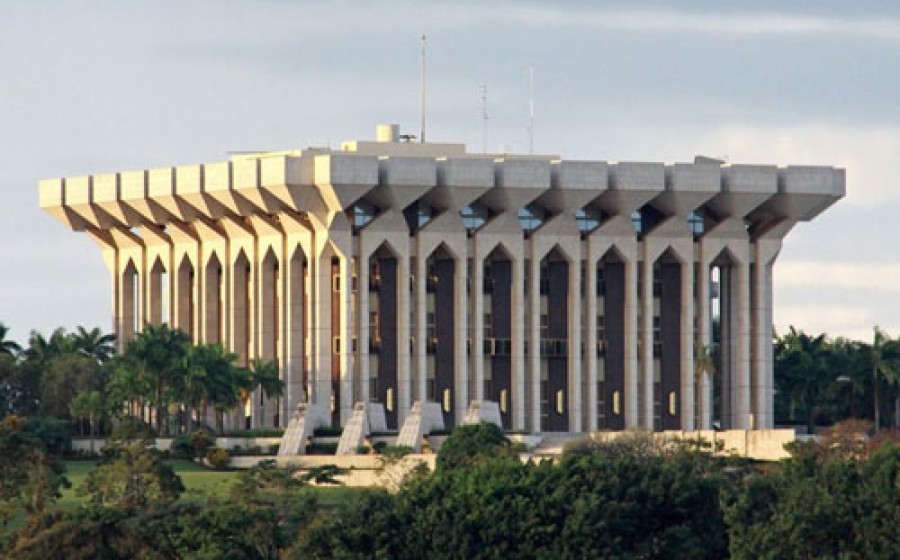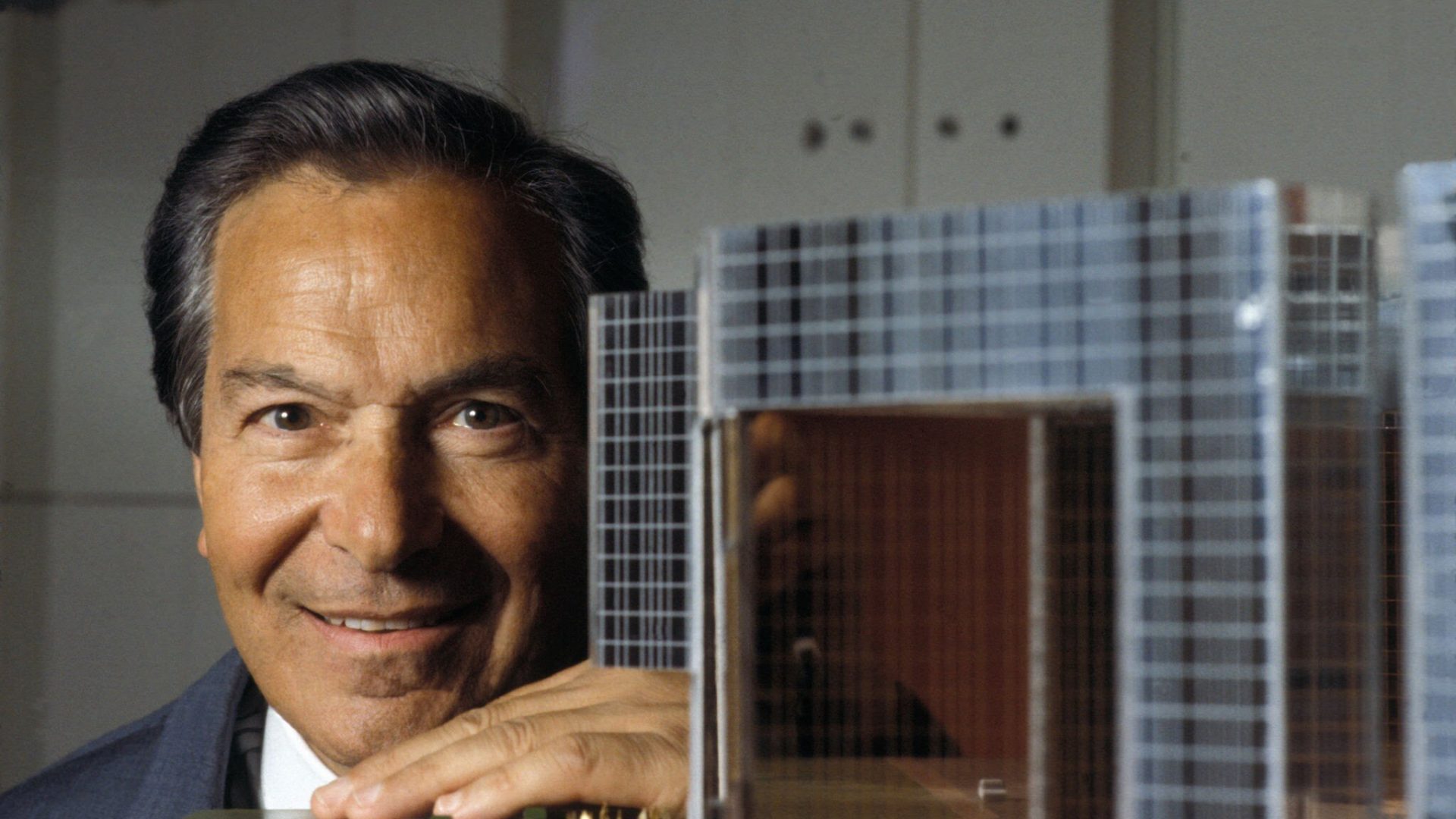I design plans for men. To these men, I offer a renovated habitat, redesigned structures, an attempt to meet tradition and modernity, or quite simply, a happy architecture.
Olivier-Clément Cacoub
Olivier-Clément Cacoub was born in Tunis in 1920, where he studied at the Ecole des Beaux-Arts before arriving in France in 1942 to become an architect. On April 15, 1947, he won the Paul Delaon Prize in the Delaon and Faure architectural foundation competition. He began his career as a consultant architect in his native country, Tunisia, where he was responsible for modernizing a country undergoing reconstruction. In his article “The President, the Sea and the Architect. Cacoub, builder of a tourist nation ”, art historian Charlotte Mus-Jelidi writes that in the sixties and seventies, “not only hotel architecture should allow foreign tourists in search of exoticism to get away from it all, their construction is also underpinned by a second stake : they must correspond, or even participate, to the modern image that the young State wants to embody1. ” Olivier-Clément Cacoub then specializes in hotel projects, he will be the” most influential architect of the post-independence decades2. He notably built the Monastir Stadium, inaugurated in 1958 and the Presidential Palace of Carthage from 1960 to 1969. Strongly influenced by the Modern movement of Corbusier, the architecture of Olivier-Clément Cacoub is a skilful balance between the old and the new. He is inspired by the traditional architectural forms of the countries in which he works while making large concrete constructions.

In 1953, Cacoub won the prestigious First Grand Prix de Rome which earned him international recognition. He was then entrusted with the construction of various universities, including that of Grenoble, which he built from 1964 to 1967 on the model of that of Orleans. In fact, shortly after obtaining his prize, he was commissioned to design, alongside architect Louis Arretche, the new University of Orleans. If the latter is more responsible for the overall construction of the district, their common idea is to preserve nature in order to make the University of Orléans La Source, a great breathing space. As written in our article “History of the establishment of the Orleans La Source campus”, the land purchased by the city of Orleans is a rural area made up of small forests and fields. Faced with the urban density of Parisian universities, these green spaces will become a major asset. The first major ideas shared between Olivier-Clément Cacoub and Rector Gérald Antoine are to be inspired by Anglo-Saxon campuses which are real places of life. Cacoub therefore wanted to create first an aula magna, a “large room” in Latin, that is to say a space allowing meeting, culture and exchange of which the Lake will be the center.

The construction of the Le Forum university canteen and the Science Faculty then began, followed by the Faculty of Law, Economics and Management. Each building is built in a resolutely Modern style and with a concern for harmonizing with nature. Indeed, as for its constructions in Tunisia, large glazed spaces are present on the facades of the buildings in order to create an exchange between the built and the natural. According to the survey of the already existing vegetation provided by the Rectorate in Cacoub, the latter decided to let the University as green as possible by spacing out each component. He then created small natural paths to enhance this natural heritage and place the user directly within it. Cacoub wanted to built the University of Orleans as a great space of freedom, nature and meeting, like American models.
Subsequently, Olivier-Clément Cacoub will be notably in charge of the construction of the Palais de la Méditerranée in Nice, which he will carry out in 1968, and the Presidential Palace of Yaoundé in Cameroon, the construction of which dates back to the early 1980s. He renovated between 1985 and 1995 the Saint-Germain market in Paris and also built Le Ponant building in 1989, in Paris once more. Particularly prolific in the years 1970-1990, Cacoub obtained various distinctions and in 1984 he even became president of the Company of Chief Architects of Civil Buildings and National Palaces3. He died in Paris in 2008. Christine Albanel, then Minister of Culture and Communication will pay tribute to him with these words: “Prolific, respectful in daring, Olivier-Clément Cacoub will be remembered as an architect whose deep motivation was to make people happier4. “

1 Charlotte Mus-Jelidi, « Le président, la mer et l’architecte. Cacoub bâtisseur d’une nation touristique », in Fabrique du tourisme et expériences patrimoniales au Maghreb (XIXe-XXIe siècles), coll. Descriptions du Maghreb, Centre Jacques-Berque, Rabat, 2018, https://books.openedition.org/cjb/1550?lang=fr
2 Ibid.
3 Marie-Laure Crosnier Leconte, Agorha, 10 Juillet 2020, https://agorha.inha.fr/inhaprod/ark:/54721/002148942
4 Christine Albanel, communiqué du 29 Avril 2008, https://www.lemoniteur.fr/article/deces-de-l-architecte-olivier-clement-cacoub.907754

1 thought on “Olivier-Clément Cacoub”